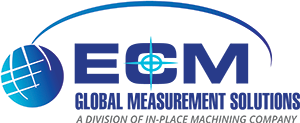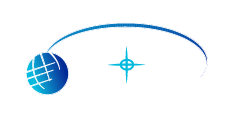3D Laser Scanning for Existing & New Building Construction Mapping Analysis
Alignment analysis consists of surface mapping, documenting heights and structural deflections. ECM offers customized services for examining the structural integrity of a building or subsystem by analyzing how much it deviates from its intended surface plane, or accurately documenting existing building conditions to ensure a perfect fit when undergoing renovations or additions.
Rubble masonry walls can be checked for compliance within a set tolerance dimension, difficult to do using conventional spot elevations. Mapping of floors or site areas can help verify quantities of cut or fill required. Similar processing of the 3D scan data can check structural steel spans for deflection and square.

Topographic Maps for Planar Surfaces
By leveraging information obtained from the dense 3D surface data of a laser scan, ECM will create topographic maps of planar surfaces. These forensic studies clearly illustrate deviations from horizontal and vertical plane.

Existing Building Renderings
In existing buildings, alignment analysis reports and drawings assist in quickly identifying problem areas and the extent of surface movement.

New Construction Renderings
In new construction 3D scanning will provide essential information on both existing and new substrates and systems, allowing corrective measures to be implemented where needed.

