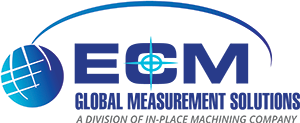Capture As-Built Conditions with 3D Renderings
ECM provides onsite scanning services to capture the as-is conditions of your object, building, or structure. Using the latest in laser scanning technology, we provide medium-long range and handheld scanning systems to produce accurate and precise 3D data renderings. With our specialized equipment and accessories, we can accommodate scanning on busy streets, crowded equipment rooms, and hard-to-access buildings. Once the data is collected, it is processed in our office to create a comprehensive 3D digitized rendering and database of the project. This can be used as a record for insurance, future study, or a basis for creating 2D drawings and 3D models for design and construction.
Start Your Next Project
3D Renderings
In the early stages of project development, 3D scanning offers extremely cost-efficient and timely solutions to quickly and accurately produce detailed as-built drawing records of an architectural site.

Digitized Point Clouds
Obtaining an accurate set of aligned point cloud data is essential to creating seamless building information modeling (BIM) workflows. Scan to BIM services aid in creating your virtual 3D Architectural Model.

Architectural Designs
To avoid undocumented project details, having a registered point cloud readily available to reference can assist with easily revising original project plans and adding accurate elements to your drawings.

