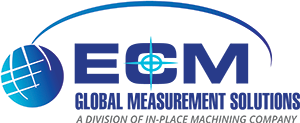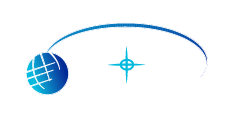Design, Construct and Maintain the Built Environment with Survey Services
ECM will prepare your digital model from scan data, in either Revit or 3D AutoCAD format, ranging from simple surface drawings to complex piping and duct delineations. Our extensive background in construction and engineering services enable us to understand what is important to portray in your model, and the level of precision required. In addition to working with point clouds, ECM can provide mesh surface models and solid models needed for 3D printing and CNC manufacturing.
Start Your Next Project
Large Site Digital Documentation
Using long-range 3d laser scanners ECM will obtain dense digital data of large sites both interior and exterior. The resulting processed and aligned data can be tied into geo referenced survey data if required.

Mechanical and Equipment Rooms
Equipment rooms are quickly documented using a combination of static and hand scanning devices. The resultant information provides a thorough understanding of existing piping and ductwork, enabling new construction to be fit in place properly.

Surveying Field Condition Assessments
Understanding restrictions imposed on new construction by height limitations and existing conditions is easily documented by the use of high definition laser scanning. The resultant data can be used for shop drawings or clash detection.

