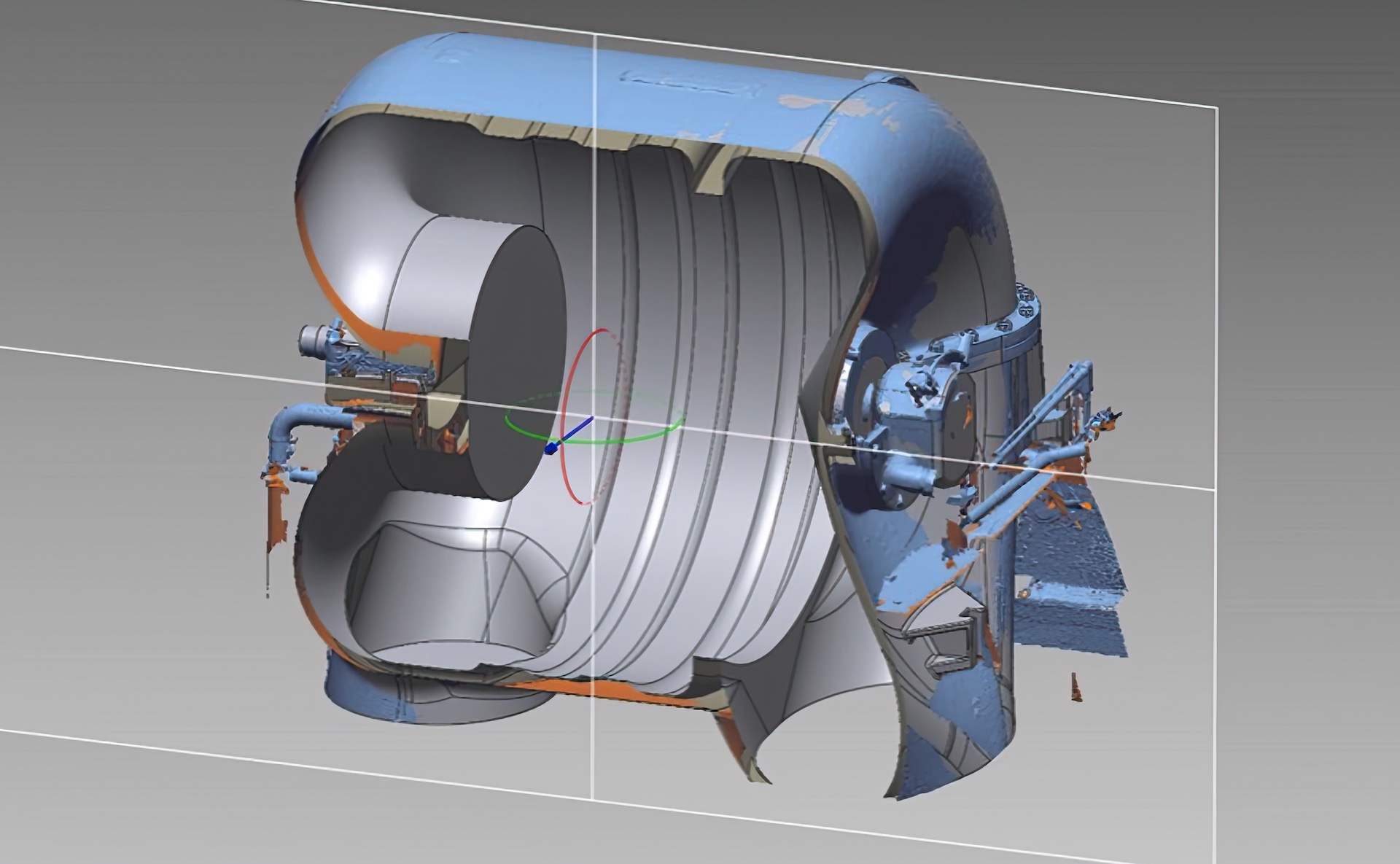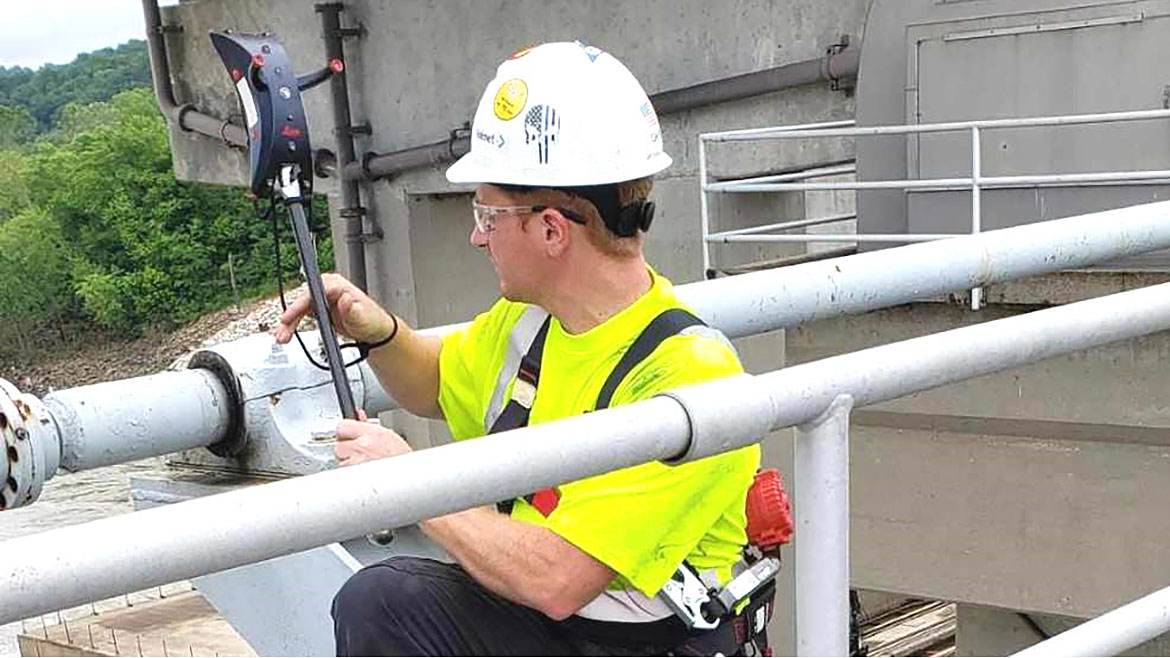3D Scanning Documents Any Building, Any Configuration
Article By: John Smits, VP of AEC/3D Scanning Division, ECM Global
The phone rang. You’ve been offered the design contract for a prime renovation project, turning an old brick and timber factory building into new office and condos. However, the developer of this high visibility project has a tight budget and even tighter schedule for completion of documents. The building is in disrepair, floors and walls have noticeable dips and planar deformities, and no construction drawing records are available. Capturing those existing deformities will be key to understanding structural renovations required to make the building safe for occupancy. How will you manage to quickly and accurately document all of the building’s existing conditions and meet the clients’ budget and timeline?
3D Laser scanning has proven itself a fast and reliable method for as-built documentation of buildings. When your task is an older building with unusual geometry or large areas unreachable by traditional hand measurement techniques, scanning provides many key advantages:
- In minutes, large areas of the building can be documented. Scanning will typically document over 40,000 square feet of open area within a days’ time, providing three dimensional viewable and measurable data that is accurate within fractions of an inch.
- Scanning will accurately collect data from all exposed surfaces. In addition to recording the locations of all walls, floors, ceilings, windows, columns and other building parts, the data’s dense collection of measurable points allows one to quantify the extent of planar deformities in walls and floors. No more mistakes from handwritten dimensions.
- Scan data is easily used within standard CAD software. CAD software creators have long recognized the value of scan data. All of the major CAD software, both 2D & 3D, allows for the importation of scan data to enable its use in the creation of construction drawings.
- Scan data is an important first step in BIM representation. When undertaking a project that will require development of a digital twin or BIM, scan data is essential to providing the needed 3D datasets used as a base for the modeling.
When contemplating the use of 3D scanning for your next project consider ECM, a recognized industry leader in scanning and modeling. Our experienced engineering personnel will review your project requirements and offer a solution that meets your budget and time schedule. Backed by over 20 years of client satisfaction, ECM will become a trusted partner in your design process by providing accurate as-built information and showing you how to effectively read and utilize 3D data. This is a necessity to better understand the physical and functional characteristics of a facility, and the structural deformities that may exist within. 3D scan data is rapidly becoming the basis in forming reliable decisions during a buildings entire life-cycle.






